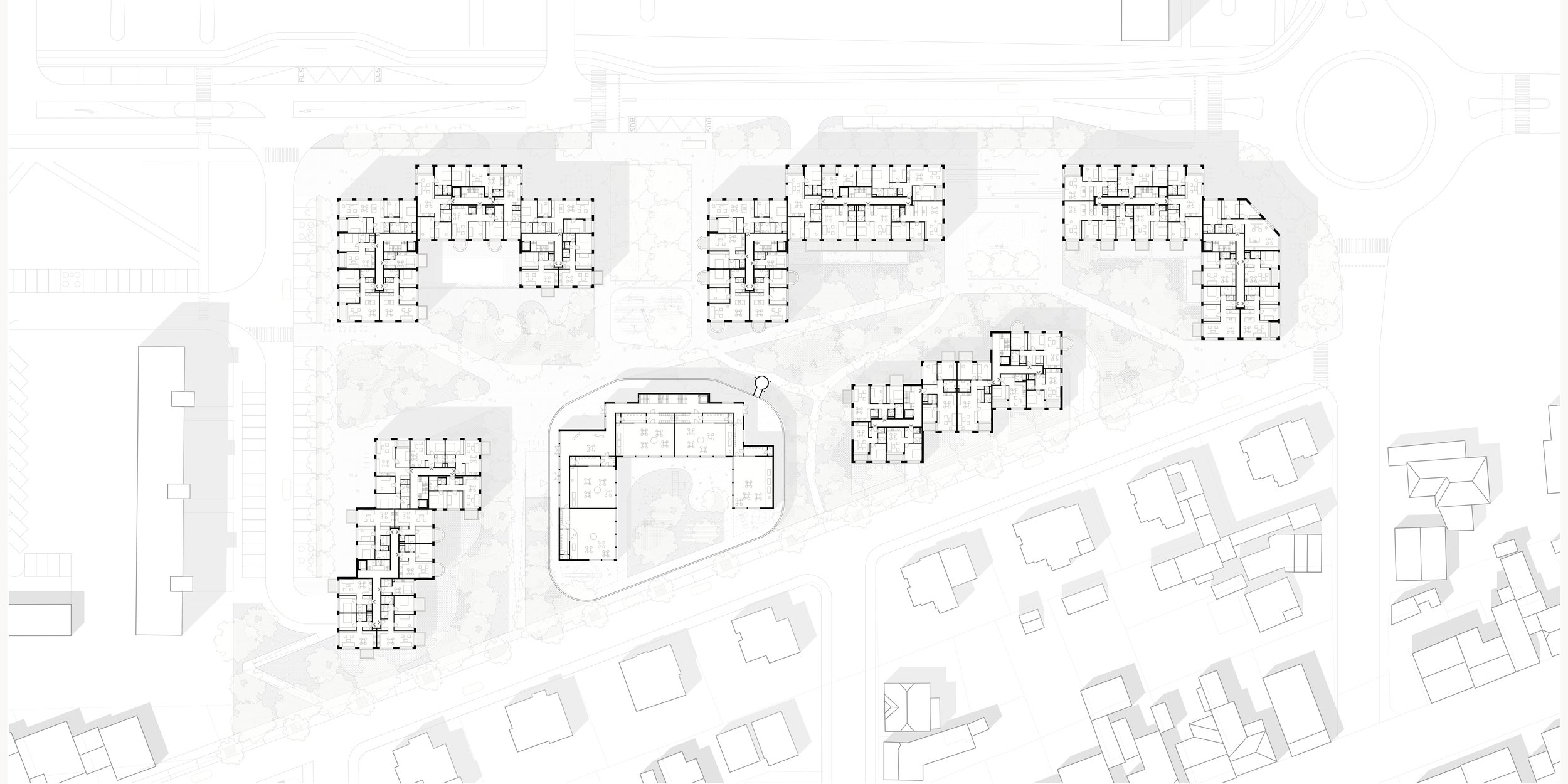Residential Complex Spartakovská
The proposal works with the idea of a clearly defined city block with a new street line. Yet, the form of the new block does not create an enclosed courtyard exclusively for its residents. Its natural permeability between volumes allows pedestrian paths to pass through the new neighborhood and invites its residents, neighbors and passerby to explore the green central-park. All buildings are slightly shifted compared to one another in terms of mass and height. This ensures a friendly-human scale of the new neighborhood. As a result of the diverse assortment of the houses, the street acquires another public layer in the form of extensions and alleys.
Team: Sadovsky & Architects, Marko & Placemakers
Oliver Sadovský, Marián Stanislav, Juraj Izrael, Rebecca Pauliny Hodálová, Anita Menkeová, Marek Trebuľa, Dang The Anh, Elena Šoltésová, Jakub Popelka, Igor Marko
Typology: Residential
Year: 2022
Location: Trnava, Slovakia
Status: Ongoing, competition 1st place
Visualisations: MONOLOT



















