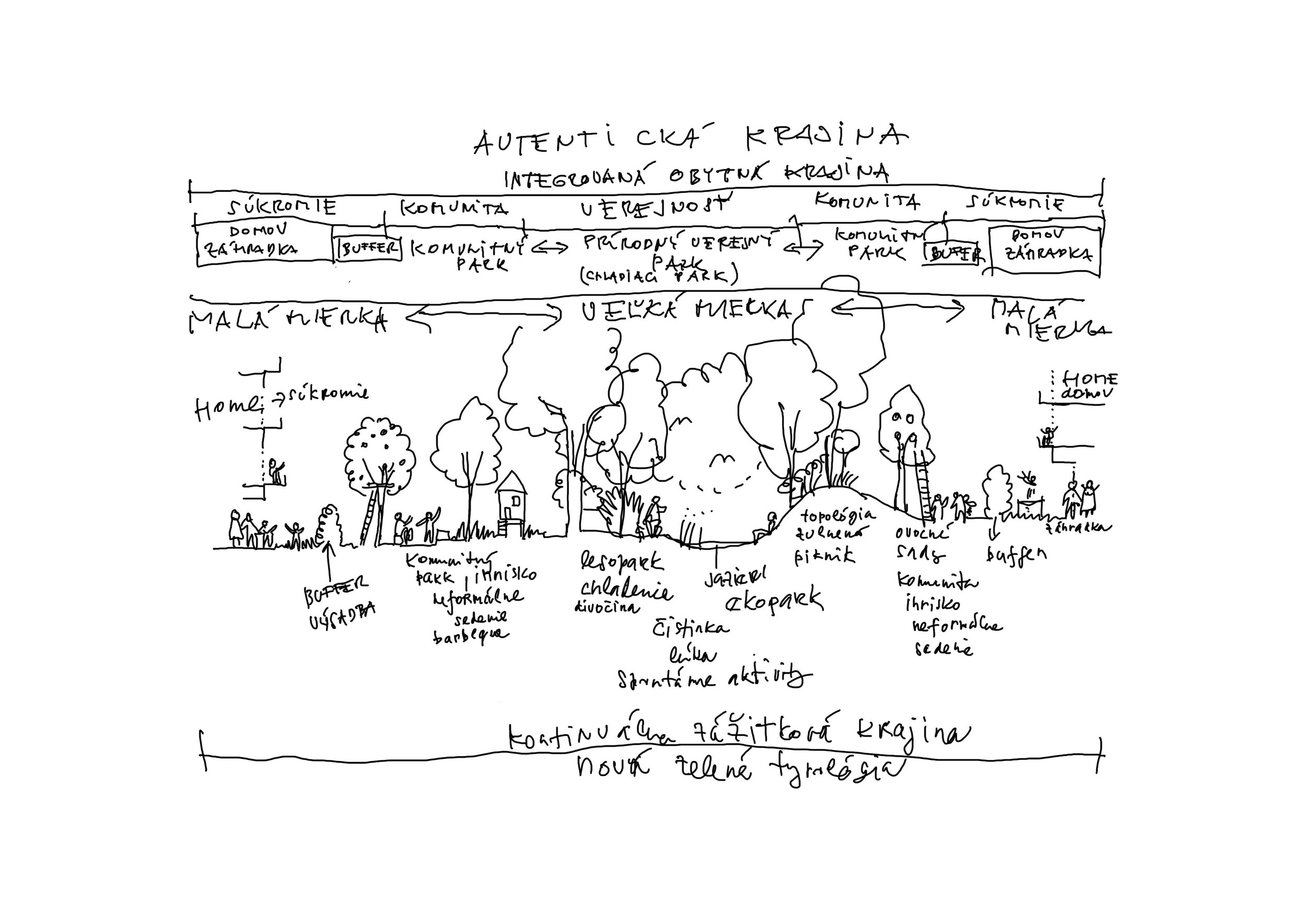Mlynské Nivy Masterplan
The proposal revolves around the concept of a central green park at the heart of the site, which, with its significant green mass, creates its own microclimate and functions as an independent ecosystem. This allows for a significant reduction in temperature throughout the block on ever-so-hot summer days. This natural element serves as the principal feature of the superblock, which unequivocally relates to its surroundings concurrently creating street lines along its perimeter.
The park resembles a natural landscape that encourages users to engage in various activities without limiting functions and further specifics. The scale of the landscape emerges as a generous shared public space further transitioning into semi-private inner blocks and even further into micro-scale private gardens. This urban block is further perforated. The main transverse axis cuts the super-park in order to leave space for a boulevard. Accompanied by a lively ground level, complemented by a dense tree line. The administrative building, at the peak of the boulevard, offers a big public space for a square and a market.
Team: Sadovsky & Architects, Marko & Placemakers
Oliver Sadovský, Marián Stanislav, Barbora Köver Tothova, Matej Uhlík, Viliam Zajíček, Jakub Španiel, Mateja Vonkomerová, Igor Marko
Typology: Urbanism
Year: 2020
Location: Bratislava, Slovakia
Status: Ongoing, competition 1st place
Visualisations: MONOLOT











