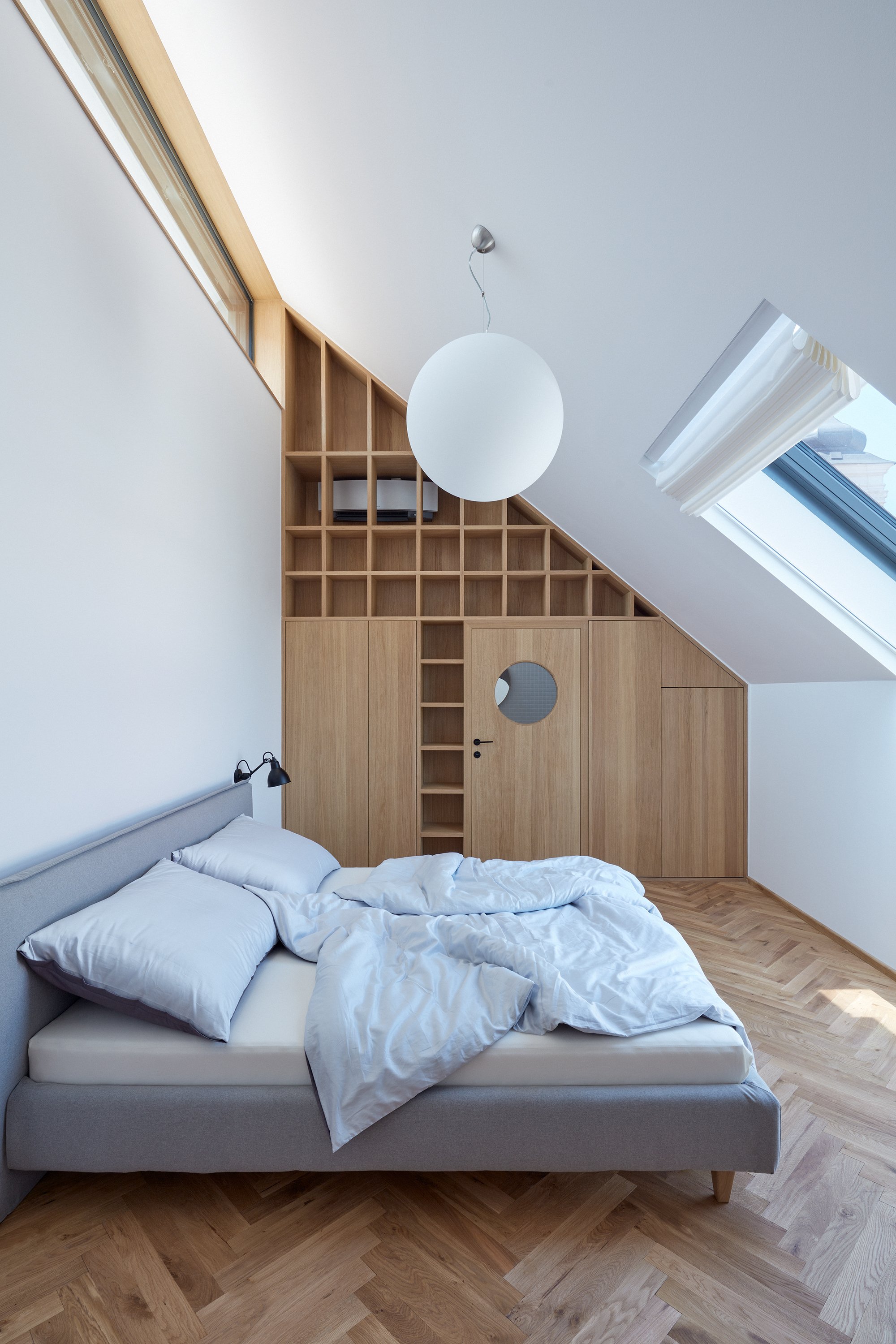Mixed use building 3B
The mixed-use object is designed as an extension, built to the blind wall of the neighboring building in order to activate the newly created courtyard. The object has 4.5m wide floor plan and is mostly one-sided towards the courtyard.
The height is preserued while the material is horizontally divided and creates a gradual increase of the scale from the house in Trojicne square. The contrasting morphology of the facade is moderated by the regular rhythm and the used materials. The surrounding structure thus preserves the natural character of the inner city fragmentation. The simple layout is vertically divided into a rentable space, office and attic apartment.
Team: Sadovsky & Architects, Matúš Vallo
Oliver Sadovský, Marián Stanislav, Viliam Zajíček, Zuzana Krejčírová, Elena Šoltésová, Jakub Španiel
Typology: Public architecture
Year: 2018
Location: Trnava, Slovakia
Status: Built
Images: BoysPlayNice







